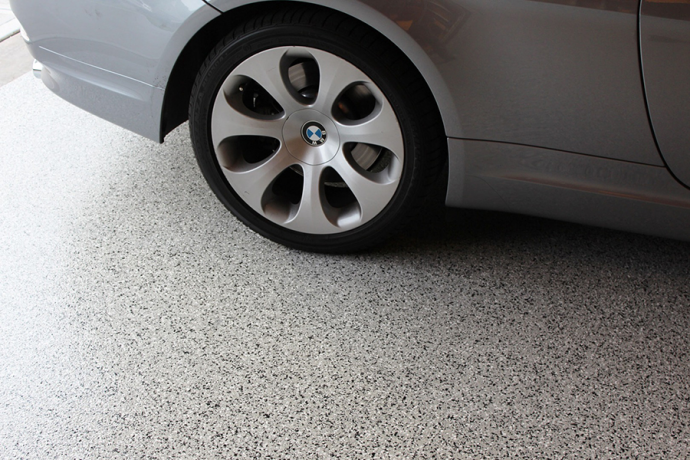So it is time for a new garage floor. Whether it is a completely new slab or simply an upgrade to a current one, it always pays to do your homework. You may start by calling garage flooring companies and receive several ideas on what you may want and an equal number of cost estimates. You also may decide to do it on your own. Regardless, there are questions you should be asking and have a general idea of what the answers should be. The more you understand, the better decision you will ultimately make.
Will all concrete ultimately crack? Not necessarily. Good concrete slabs should hold through the weight of the automobiles and storage, through hot and cold weather, and for decades. Here are some points you might want to consider.
Be aware of building codes. Initially they required that the floor of an attached garage must be at least four inches lower than the level of the house. The justification was to prevent gasoline, its vapors, and carbon monoxide from entering the house. Today many codes do not ascribe to that principle and the house and garage can be set on a single concrete slab, all the same height. Check your local building codes as well as the International Residential Code to see what is required in your area.
The greatest cause of cracks is not from what is on top, but what is below. If the soil or base beneath the concrete shifts or settles, cracks can happen. First, the topsoil must be removed. It may be necessary to compact the soil that remains, tamping it down to form a solid base. Next at least four inches of gravel or stone must be laid and compacted tightly.
Vapor barriers are thick sheets of plastic and generally not a requirement. Overall they are not that expensive and can prevent water moving through the porous concrete. That moisture will condense on the surface and damage anything stored. There are vapor barrier products specifically designed for use with concrete.
Finally, the concrete slab can be poured. It should be a minimum of four inches, but thicker if heavy equipment will be stored on it. The concrete mix is presented in “compressive strength”. This refers to the amount of water used in the mix. More water means easier pouring, but a weaker slab. Plasticizers can be added to the mix to enhance flowing without compromising the compressive strength. Check building codes to be sure your concrete work is in compliance.
The mix will probably also include air-entraining agents to limit damage during freeze and thaw winter cycles. Fiber reinforcement can also be added to the mixture for a stronger slab.
Speaking of reinforcement, it is pretty common to use reinforcing bars or rods, or even wire mesh. While proper ground prep, suitable concrete mix, and expansion joints, the rerod or rebar may not be necessary. If you decide on this option, the rods should be in the middle of the slab, not on the bottom. If it is anchored in the ground sufficiently, the reinforcing element will stay in place when the concrete is poured.
Concrete will expand and contract with variances in temperature and humidity throughout the year. That makes it necessary to include expansion joints along the edges and around any posts or other objects in and around the slab. The resilient material that is used for expansion joints will adjust with any expansion and retract as it dissipates.
After the concrete is poured, it should be leveled and smoothed, and expansion joints or grooves cut into wet concrete for additional crack resistance. Now for the hard part…leave it alone. The concrete needs to “cure” or undergo a chemical process to create a dry solid. Sometimes a curing compound is sprayed on top of the concrete or plastic sheeting is used to reduce evaporation.
This should provide some basic information for you to consider when you are planning a concrete floor. If you have other questions, contact Garage Perfect. Their customer service folks are happy to help you.





